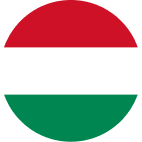The central magazine has housed a wide variety of museum exhibits since its opening at the beginning of April 2019. The spectrum ranges from archaeological finds and fossils to high-quality furniture, paintings, and sculptures from all epochs to the animal specimens belonging to the natural history museum.
All archivariums have one common aspect: their storage places high demands on the uniformity of ambient temperature and air humidity. This is why the hermetically sealed reinforced concrete building had to be equipped with suitable room air conditioning systems which may be regulated in a different manner from one storage room to another. In turn, the sensitive air conditioning of the room requires an effective insulation of the building envelope. Furthermore, you had to ensure that no moisture could penetrate the inside of the building through the surrounding walls. Since the concrete walls alone cannot provide this security level, a moisture-blocking layer had to be applied over the whole surface from the outside. For this purpose, the cold self-adhesive sealing membrane DELTA®-THENE was chosen.
This sealing sheet is a combination of a 4-fold cross-laminated special HDPE film equipped with a sealing and adhesive layer made of bitumen rubber. With an SD value of over 200 meters, the said sheet reliably prevents the diffusion of moisture from the outside into the concrete structure. In a second function, as a DIN-compliant waterproofing sheet in the area of the building plinth, it took on the tasks of the plinth sealing and the masonry barrier.
The company Helmut Daume Dachhandwerk GmbH & Co. KG from Ahaus was commissioned to execute the sealing work.
 Belgium nederlands
Belgium nederlands Belgium français
Belgium français Canada english
Canada english Canada français
Canada français China chinese
China chinese Czech Republic čeština
Czech Republic čeština Deutschland deutsch
Deutschland deutsch France français
France français Hungary magyar
Hungary magyar International english
International english Italy italiano
Italy italiano Netherlands nederlands
Netherlands nederlands Poland polski
Poland polski Russia русский
Russia русский Slovakia slovenčina
Slovakia slovenčina Switzerland français
Switzerland français Switzerland deutsch
Switzerland deutsch Turkey Türkçe
Turkey Türkçe USA english
USA english

